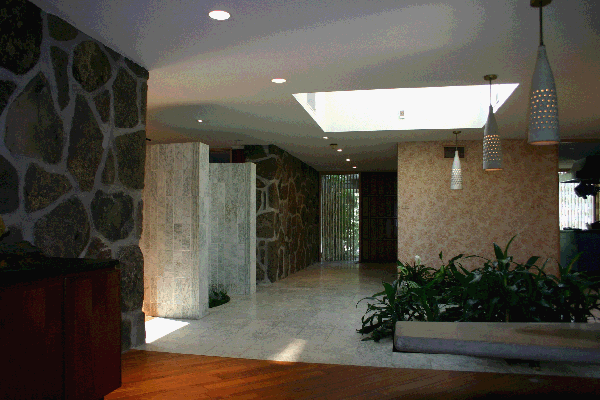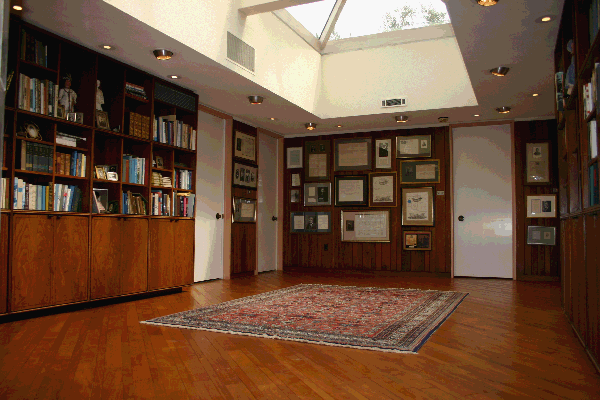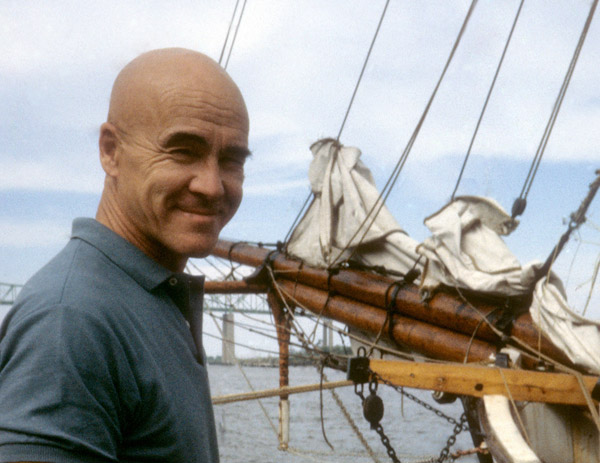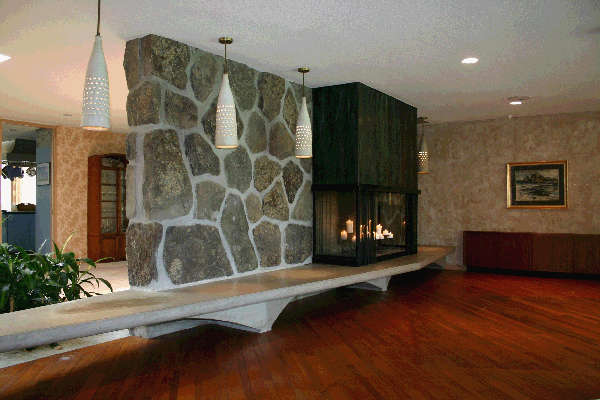![]()
House of a Craftsman: the Adrian Pearsall Ranch
by Sarah Disney
This time last year I was e-mailing a complete stranger some suggestions for what he could do with his father’s home. I am not usually so forward. But I care deeply about the future of this particular house. It’s a one-of-a-kind modern ranch and an incredible piece of American design history. The home of an icon:Adrian Pearsall – Adrian Mount Pearsall (1925-2011).
This story begins in the early 1950’s with a healthy dose of American grit. Like so many millennials today, Pearsall decided to leave a stagnate position in the field of his professional training (architecture) and try his own thing.
When Adrian told his wife Dorie that he wanted to begin making furniture in their basement she responded with an announcement of her own. She was waiting for the doctor to confirm her first pregnancy. After a negative result on the first pregnancy test, Adrian quit his job. Then, in a subsequent test, the rabbit kicked the bucket. Adrian’s new endeavor had to be a success.
And it was! What began as a two-man production team quickly grew into the Atomic-era manufacturing house of Craft Associates. You might recognize the space-age lines of their long, low gondola sofas, the organic look of their walnut and glass tables, or the dramatic silhouette of their high-back chairs.
An advocate for affordable, quality design, Pearsall produced hundreds of unabashedly bold pieces during his half-century-long career. But to this admirer, his artistic values were most fully expressed in the 1962 home of his own design.
The Pearsall home celebrates the collocation of diverse materials and a connectivity to the natural world. The sprawling, 10,000 s.f. Pennsylvania ranch is an eye-pleasing patchwork of concrete, marble, stone and mahogany. Several walls are constructed of local stones, which were field-selected and hand-placed by Pearsall himself. Light-filled atriums, multiple courtyards and floor-to-ceiling glass walls promote a sense of coexistence with the landscape.
Particularly stunning are the water features in the home. Most notably a curvy indoor swimming pool (reminiscent of Pearsall’s kidney-shaped glass table designs) and a Frank Lloyd Wright-inspired pond, complete with stepping-stones, to border the dining area. The home originally included a running waterfall, which was removed for making diners feel they constantly needed to use the facilities.
This masterpiece doubled as childhood home to the Pearsall’s three children: Jim, Cindy and Jed. Jim remembers the home as a lively, creative environment where the family gathered – in leather beanbag chairs, no less – to play music and sing together. Jim’s favorite feature? The built-in soda fountain and ice cream bar, of course! Everyone preferred a different flavor and the bar accommodated all…holding up to 15 gallons of sweetness at once.
Members of the family were encouraged to entertain. The children invited friends over for homework sessions and TV time. And the adults hosted galas with up to 500 attendees and live music playing in multiple rooms.
Pearsall’s son, Jim, was also the stranger I e-mailed last year about turning his father’s home into a museum piece of “livable art” – something I’ve had a taste for since a weekend at the Louis Penfield house in Willoughby, Ohio. Jim graciously reminded me that a home of this magnitude requires much maintenance and upkeep. And that my dream of transforming it into a getaway for weary modernist design-lovers was tilting towards the grandiose.
Still, I cannot help but hope that the right buyer will want to both care for this home and share it with others.
See it for yourself! Get a visual below.
Is the Pearsall house out of your price range? Consider collecting an original piece of his furniture. There’s also a partial catalog of his work online at www.adrianpearsall.com.






